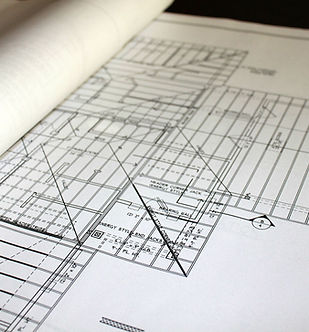OUR SERVICES
Our team is best in class and offers in-house architectural design. We manage projects from start to finish, navigating the Municipal Approval process at a 100% success rate... even in municipalities that have never approved this type of construction before.
We work with developers looking to build a superior project while saving time and participating in the biggest innovation in real estate of the last 100 years, while surpassing all building codes.



Design It.
Pre-development Through Preliminary Site Plan Approval
-
Site Visit
-
Code Review
-
Public Engagement Planning
-
Preliminary Design Package
-
Create Preliminary Timeline, Budget and Scope of Work
-
Schematic Design
-
Site Plan Approval
Draw It.
Design Development through Construction Documentation
-
Design Development Including Structural, Mechanical, Electrical, and Plumbing Engineering.
-
Consult with City Municipalities, Client, General Contractor, Architect & Engineers to produce design and construction documents for permit submissions.
-
Construction Documents
Build It.
Site Visits & Construction Administration
-
Work closely with your General Contractor to complete your project
-
Manage supply chain and delivery
-
Provide consulting to all trades, support permit inspections and on-site design-build issues through issuance of Certificate of Occupancy
OUR FEES
As an architectural firm, our fees are standard to the industry. We begin with a retainer for the design work completed within Step 1 of our process (listed below).
Remaining fees for Step 2 (Design Development & Construction Documents) and Step 3 (Construction) will be determined by the scope & complexity of your design from Step 1.
If you are serious about hiring Three Squared to help you move forward with your project, then we are happy to discuss these estimates with you ahead of time during a free consultation call with our team by filling out this contact form here.
Single Family Homes
-
[Desired Square Footage]: [ Three Squared's Step 1 Retainer]
-
320 - 960sf: $8,500 - $9,500
-
960 - 1,280sf: $9,500 - $10,500
-
1,280 - 1,920sf: $10,500 - $11,500
-
1,920 - 2,560sf: $11,500 - $12,500
-
2,560 - 3,200sf: $13,500 - $14,500
-
3,200sf or more: $14,500 - $15,500
Multifamily / Mixed-Use / Commercial
-
Please submit this contact form here to discuss estimated fees with our team.
OUR PROCESS
We have a strong 3 step process to ensure your project moves through our 8 phases in a timely manner and allows for great service even with scale.
Step I: Design it: Pre-Development Through Preliminary Site Plan Approval
-
Phase I - Pre-Design - Prior to Phase I, we work with you to determine the scope of the project and initial estimates. Once those are in place and a preliminary contract has been signed, we set up a site visit and perform general code review on your land.
-
Phase 2 - Schematic Design - During this Phase, we will create your schematic design and layout, and provide experienced consulting and value engineering to ensure that these plans are best suited for your project. We typically provide four elevations of the proposed project, proposed floor plan, and two exterior perspective renderings to be formatted for printing to be used for public input, City approval, and financing. We also revise the budget and timeline projections based on your needs. In addition, we identify and contract any additional architecture and engineering teams necessary to augment our internal talent.
Step II: Draw It: Design Development through Construction Documentation
-
Phase 3 - Design Development - Once you sign off on the initial Step 1 documents, the project is passed to Step 2. During the design development, we provide value engineering for design and construction concepts. You'll continue to meet with the architectural team (architect of record and/or interior design architect)/design team to refine design for scaled sketches and site elevations. We will also provide ongoing quotes for further development of project, including architect of record, electrical, mechanical and structural engineering.
-
Phase 4 - Construction Documents - Once you've approved the design development documents, we'll create architectural overlays and assemblies on all construction and container connections to meet code compliance for permit submission. Construction Documents are based on approved Design Development drawings providing detailed requirements for construction and will be prepared according to prevailing construction codes. At the completion of the construction document phase you will have the following drawings: cover sheet, overall site plan and detailed site plan, existing condition floor plan / selective demolition, foundation plan and details, framing plans and details, floor and roof plan, exterior elevations, window, door and room finish schedules, building section and wall details, mechanical plans, electrical power and lighting plans and panel and riser diagram.
-
Phase 5 - Shop Drawings and Bids - Once permitting is completed, the documents will be finalized and shop drawings created. We will also develop a standard bid sheet for the General Contractor to collect a minimum of 3 competitive and qualified bidders, and help manage the bidding process to create a final budget for your approval.
Step III: Build It: Site Visits & Construction Administration
-
Phase 6 - Fabrication - Once the permit has been approved for the build and the full project financing has been secured, the project moves to fabrication. This is the point where the largest project payment will come into play. It is also the start of site improvements, utilities and foundations by the general contractor. During this phase, we create and coordinate the container cut sheets (shop drawings) and work with your General Contractor to procure, modify, reinforce, and deliver the containers (if utilizing containers for your project).
-
Phase 7 - Construction Administration - We provide consulting to all trades, support permit inspections and on-site design-build issues through issuance of Certificate of Occupancy.
-
Phase 8 - Post Construction - TSI is happy to continue serving as a resource to you and will help with warranty inspections and other post construction needs.